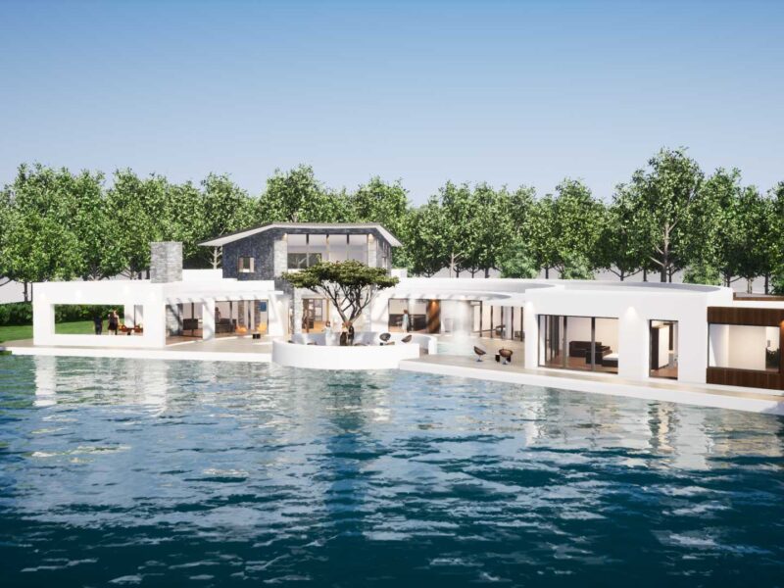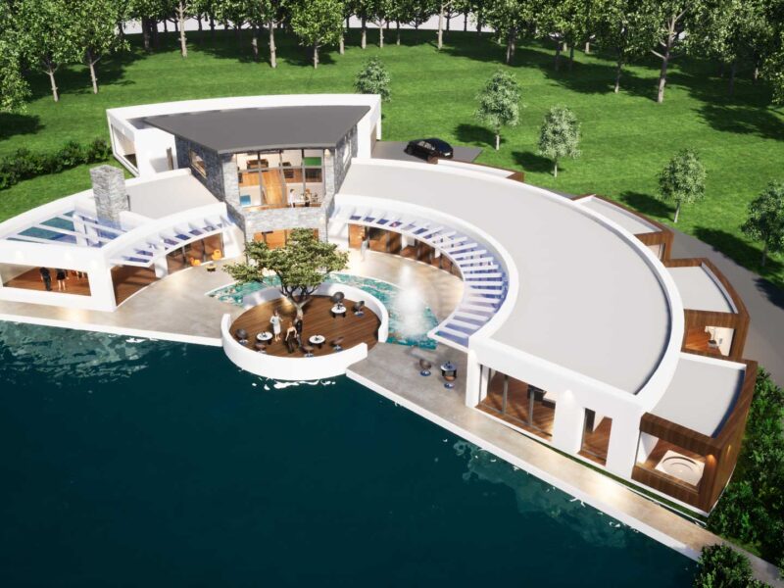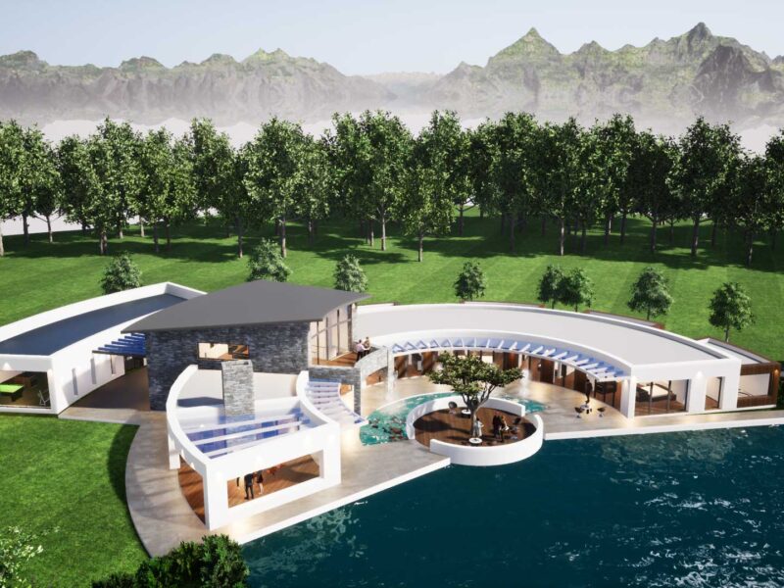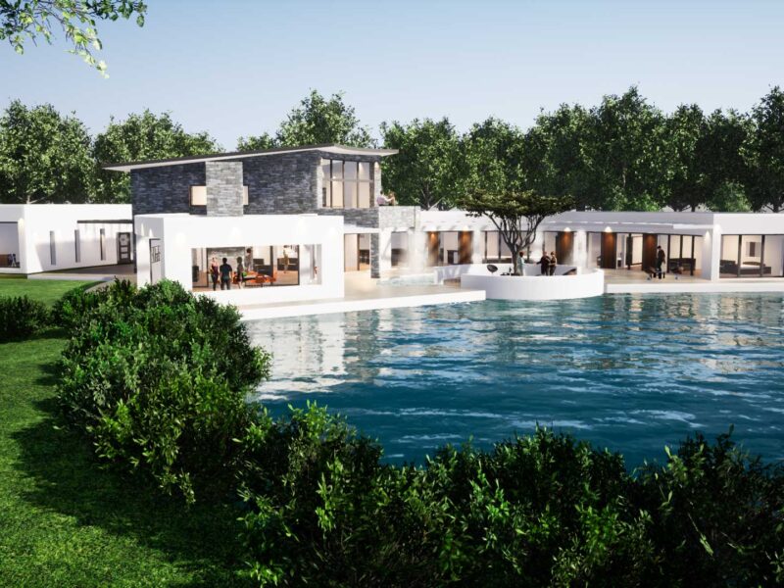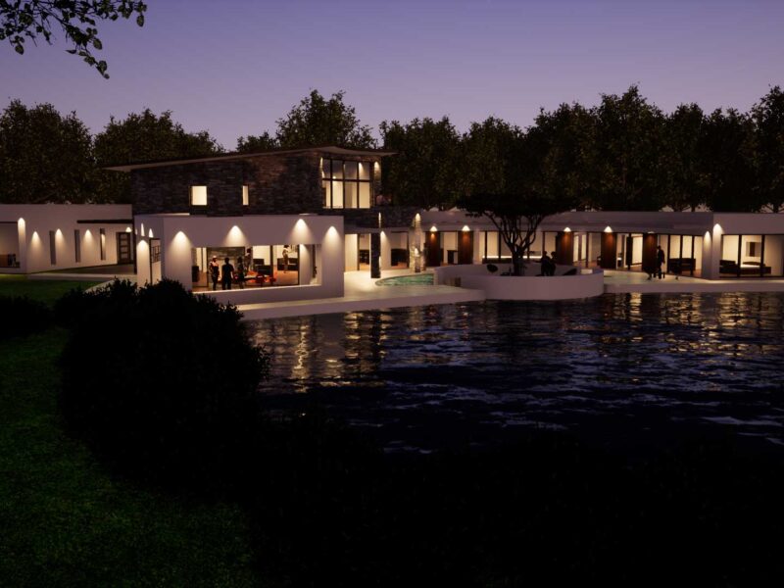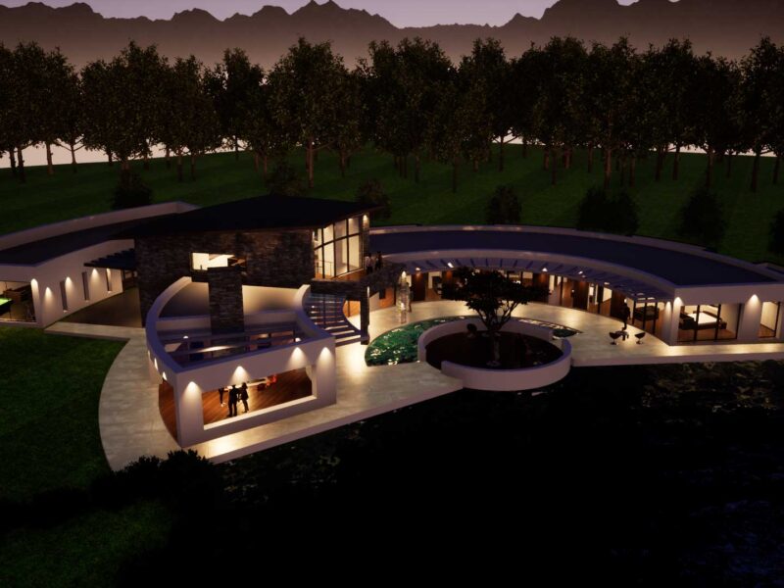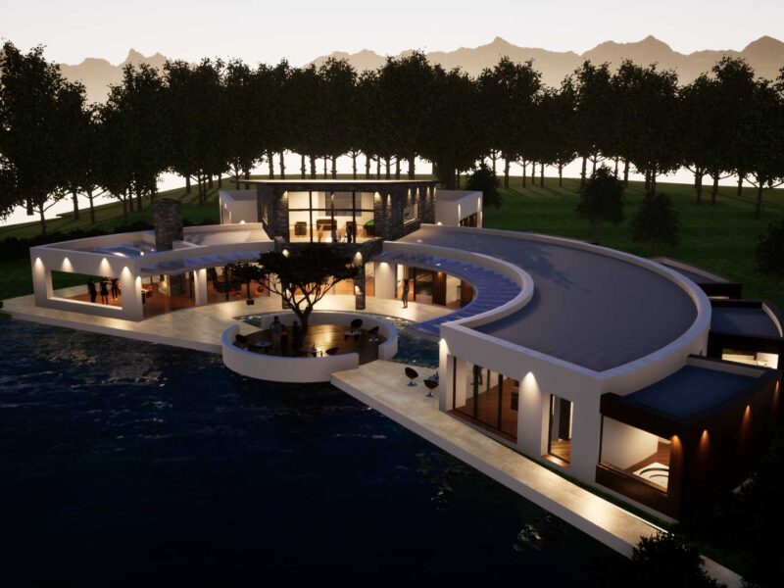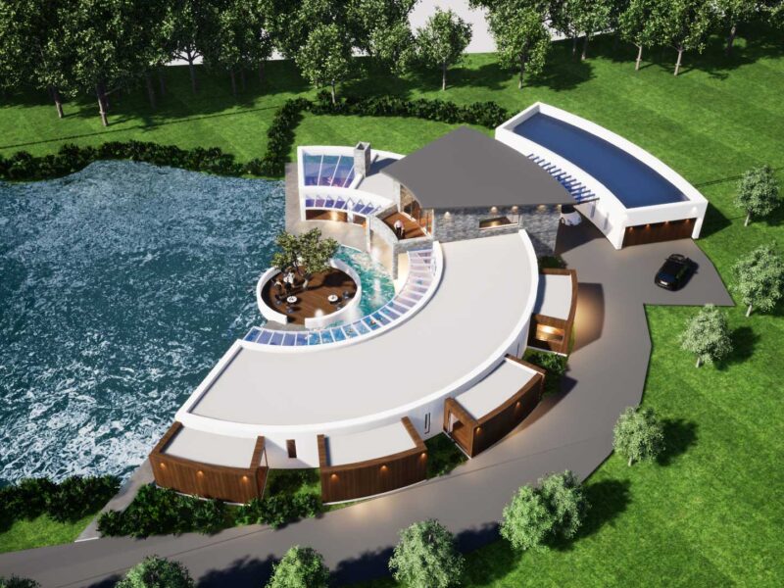CLICK AN IMAGE TO ENLARGE
ABOUT:
NEW MODERN “A” RATED HOUSE BY FERGUS FLANAGAN ARCHITECTS.
The proposed new house consists of a large curved single storey plan with central mezzanine. The house makes strong connections with the garden from all rooms. This house will be finished to the highest standard throughout incorporating all of the latest technology. The glass covered terrace area and outdoor fire are a direct response to the Irish climate which addresses the issue of using the outdoor space even in less than ideal conditions.
From the outset we designed the building to maximise the natural path of the sun, with all living areas to the south and the function aspects such as garage and service rooms to the north. We would be producing an almost passive house with the use of triple glazed windows, high performance insulation and the use of the latest energy efficient technologies.
The materials are of a traditional nature of Render, Stone and Timber. Each of these employed in a different way creating a language that will help de-scale the building and create rhythms, create contrasts, create rules and even contribute to breaking the rules. While the forms are of a simplistic nature the whole composition is complex just like a piece of Celtic jewellery. The end product is based on the historical tradition of the area and is yet an example of how to create energy efficient buildings of a high Architectural Nature.
As always, we used 3D design software to demonstrate the proposed design to our clients and the County Council so that they could fully understand the design concept.
If you have a similar project in mind we would love you hear from you. Please go to our contact page, fill out the contact form, and we will get back to you to arrange an appointment.


