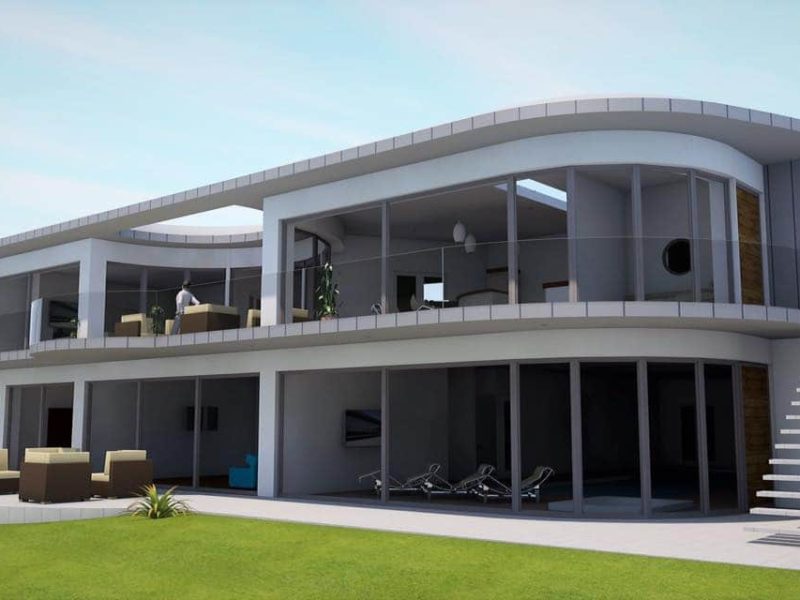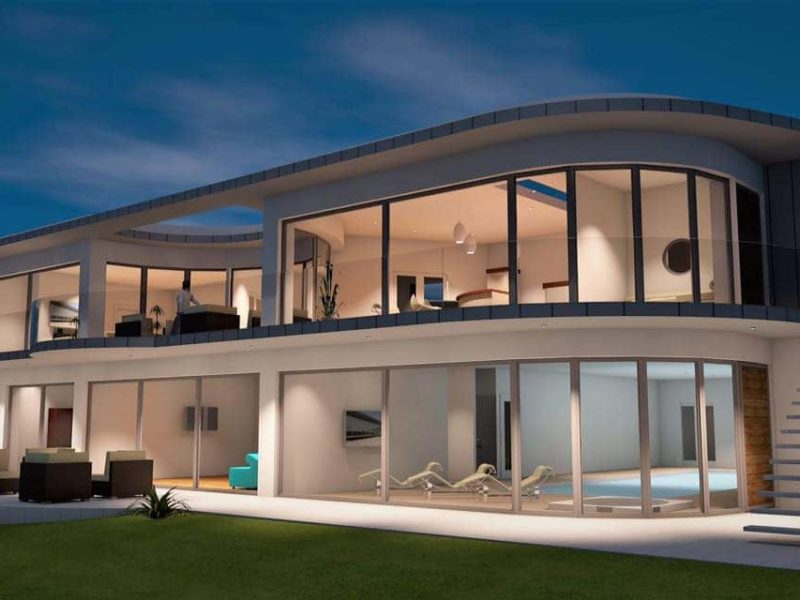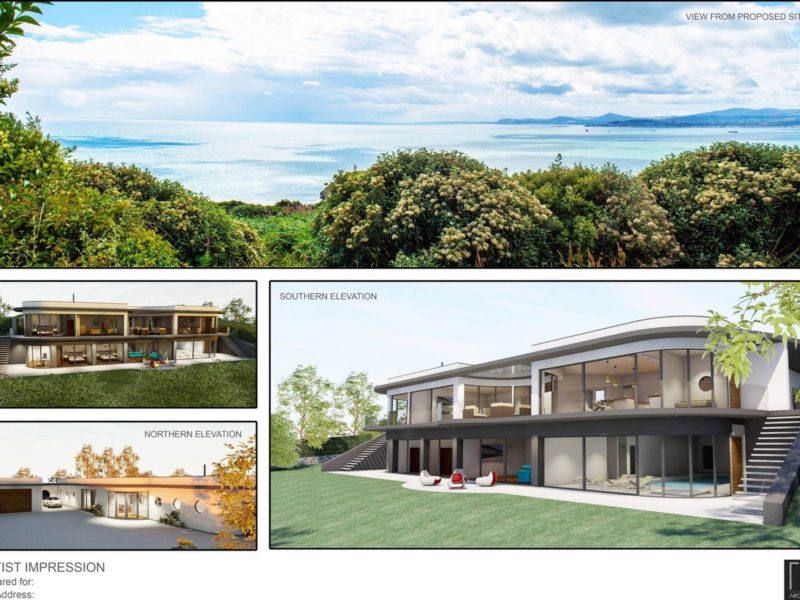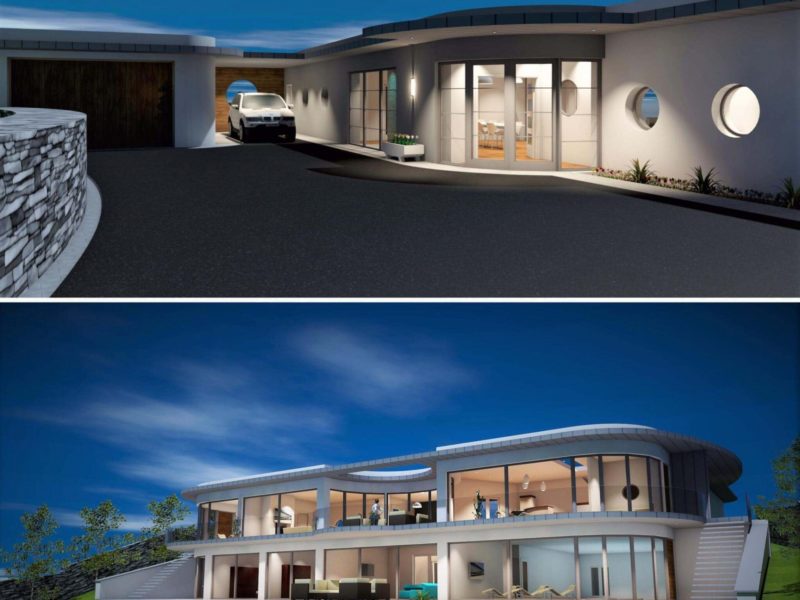CLICK AN IMAGE TO ENLARGE
ABOUT:
NEW CONTEMPORARY HOUSE IN HOWTH, CO.DUBLIN
Planning submitted in July 2017 for this new house in Howth.
Our starting point when designing this house was to try and understand the “genius loci” of this place. In order to understand the site, we looked back into the history of the place. The historical layer that has dominated the area is of course the Bailey lighthouse which was built around 1667. The area is about lighthouses, shipwrecks, and a gateway to Dublin by sea. In essence, it is all about the nautical.
While the views from the site are incredible, so too are the views from the Carpark and there is an opportunity of improving these by removing the view of the roof of the house from the viewing platform. The site is bounded by a public walkway to the west and again here is an opportunity to improve the walking experience with the insertion of a traditional dry-stone wall with a hawthorn hedging on top. This would not only camouflage the proposed house but would create a boundary that would be a seamless extension of the walking experience in Howth.
This site is unique and as such calls for a unique solution.
To the North there are very few windows, to the south the house opens up to take advantage of the spectacular views. As the house cannot be seen from the south we feel it is right to ensure that the design solution on this unique site takes advantage of the views. The house incorporates an outdoor covered terrace which is a direct response to the Irish climate. This allows the occupants to enjoy the outdoor space even when it rains. The glazed sections run from east to west offering a 180 deg views and maximizes the natural movement of the sun.
If you have a similar project in mind we would love you hear from you. Please go to our contact page, fill out the contact form, and we will get back to you to arrange an appointment.





