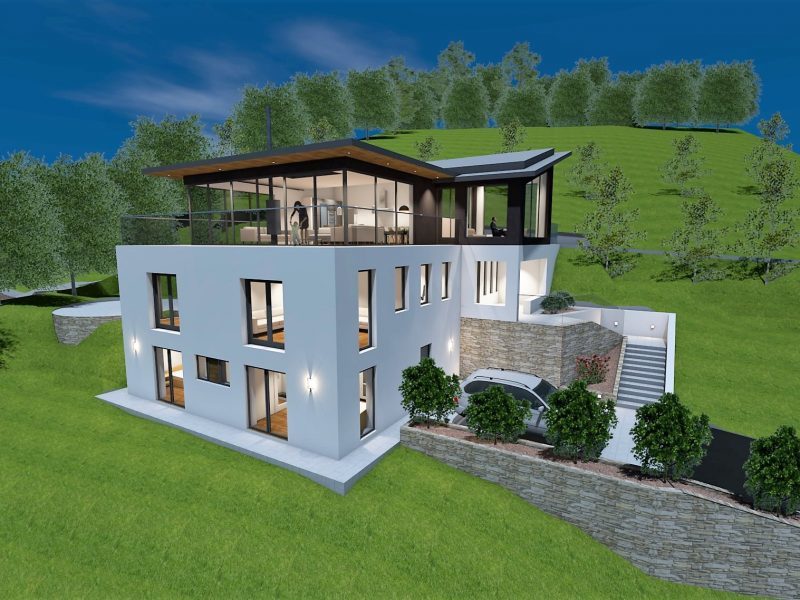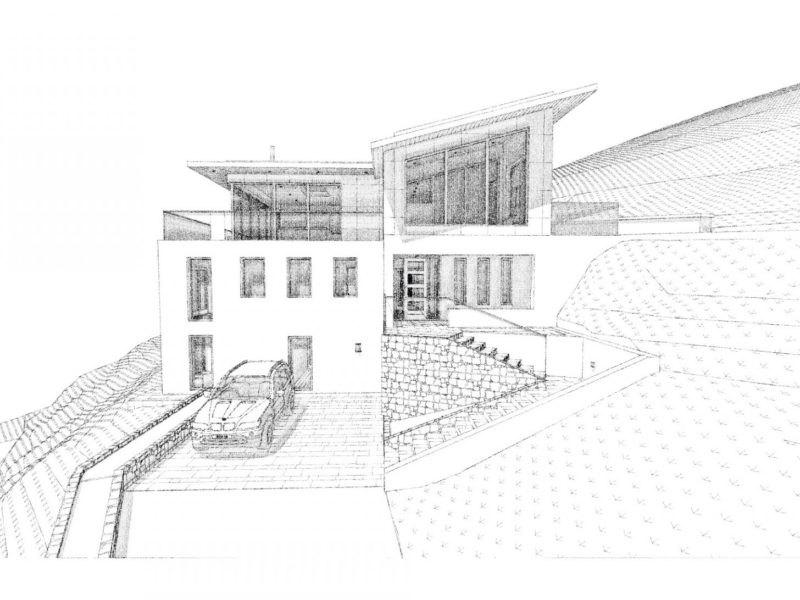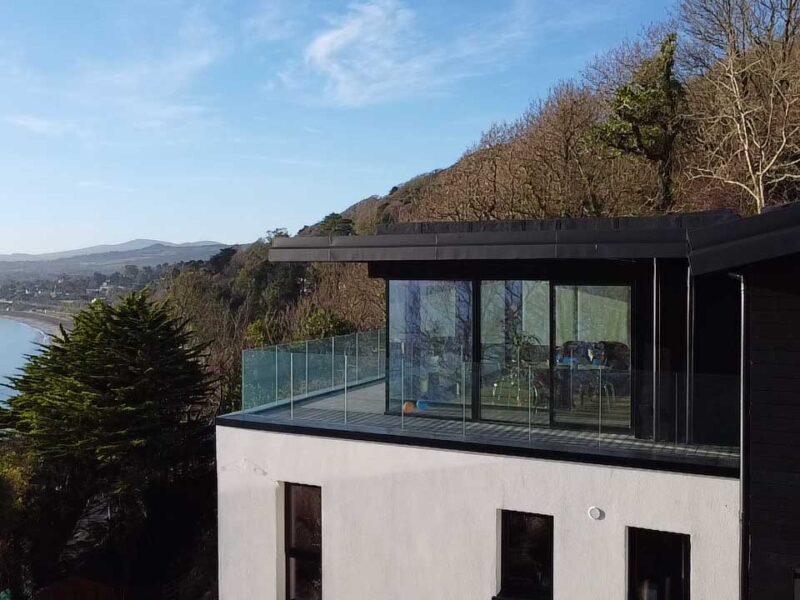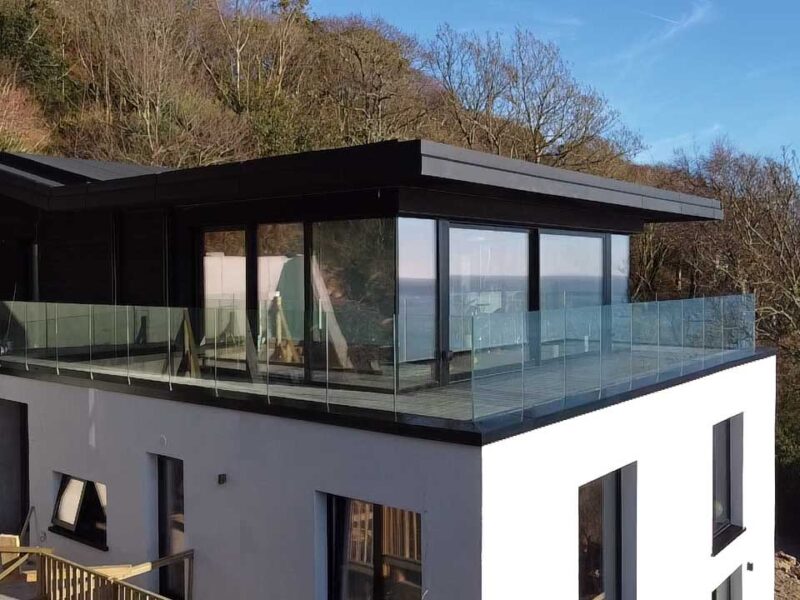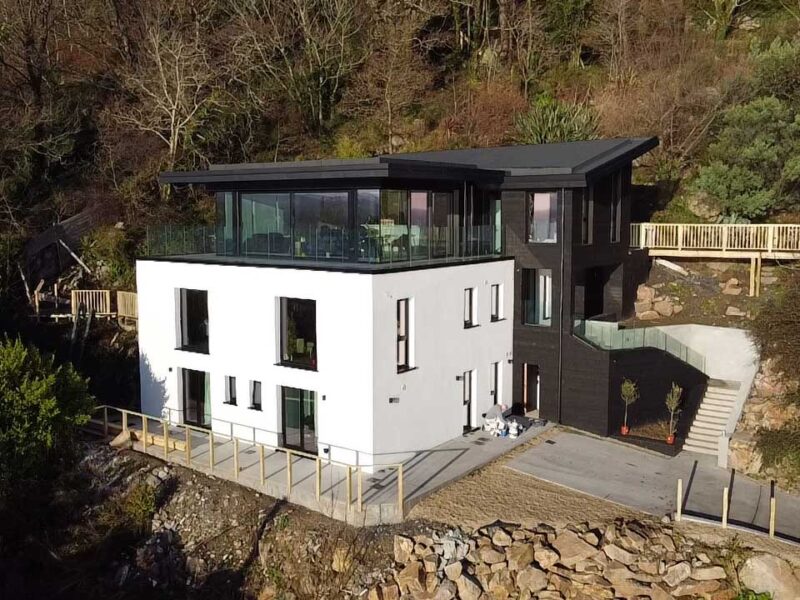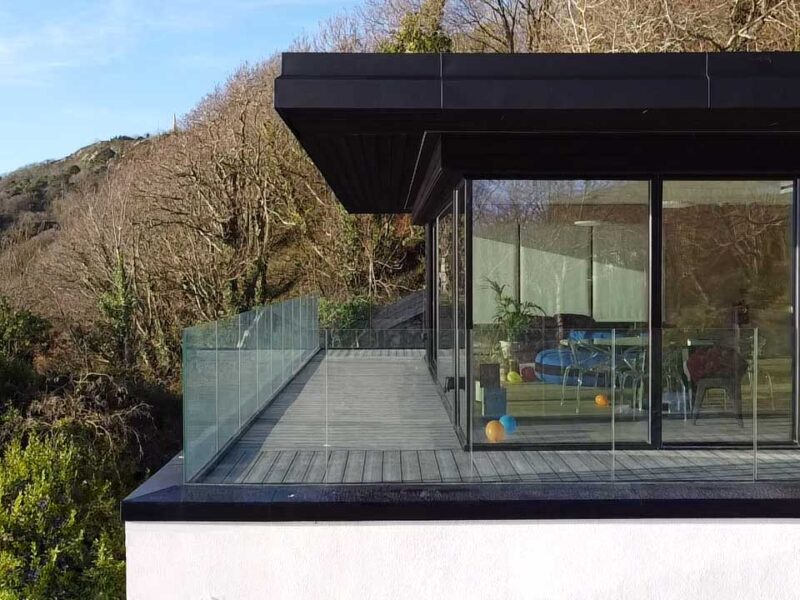Extension and Renovation of an existing house on Vico Road. The finished project will have a floor area of 255sq.m
CLICK AN IMAGE TO ENLARGE
ABOUT:
NEW CONTEMPORARY EXTENSION & RENOVATION ON VICO ROAD, KILLINEY, CO.DUBLIN
Background to the site
The existing house consists of a two-storey dwelling with a mishmash of poor quality extensions. The existing house has a total floor area of 209.8Sq.m. The site is a predominantly South-East facing slope with a front boundary along Vico Road and with uninterrupted sea views from first floor level. This existing mature site has mature screening to all boundaries, Mature trees and hedge provide screening from Vico Road and prevent overlooking of adjoining properties. Damp, leaking roofs, and dangerously steep internal and external steps are just a few of the problems with the existing house. It is also highly inefficient in terms of energy efficiency.
Description of Proposed Development
The proposed development consists of demolition of existing extensions and pitched roof, construction of a new second floor level and terraces, amendments to all elevations, internal amendments and all associated site works.
The proposal will transform the existing house into a contemporary style house that is suitable for modern living.
If you have a similar project in mind we would love you hear from you. Please go to our contact page, fill out the contact form, and we will get back to you to arrange an appointment.

