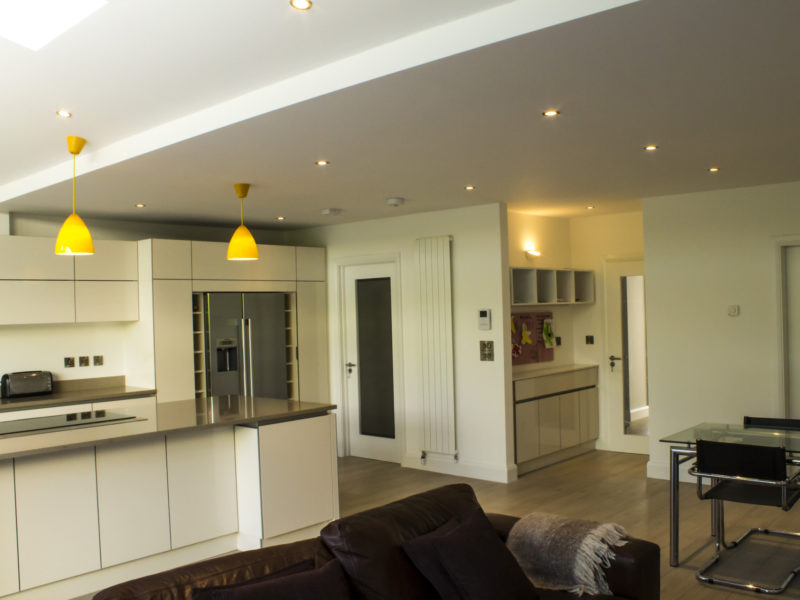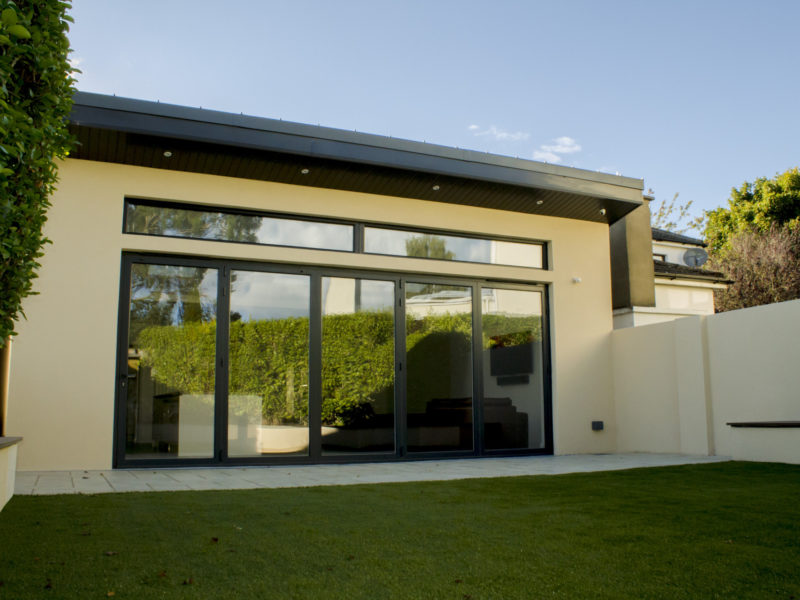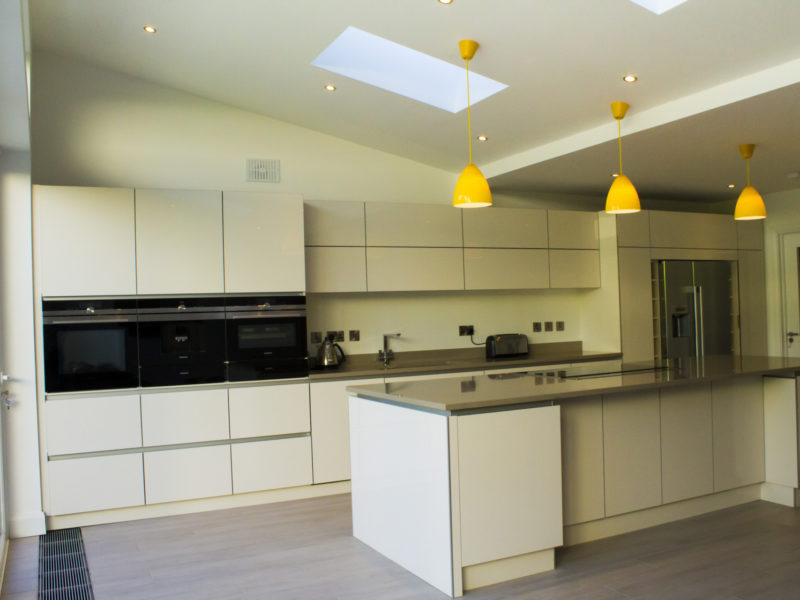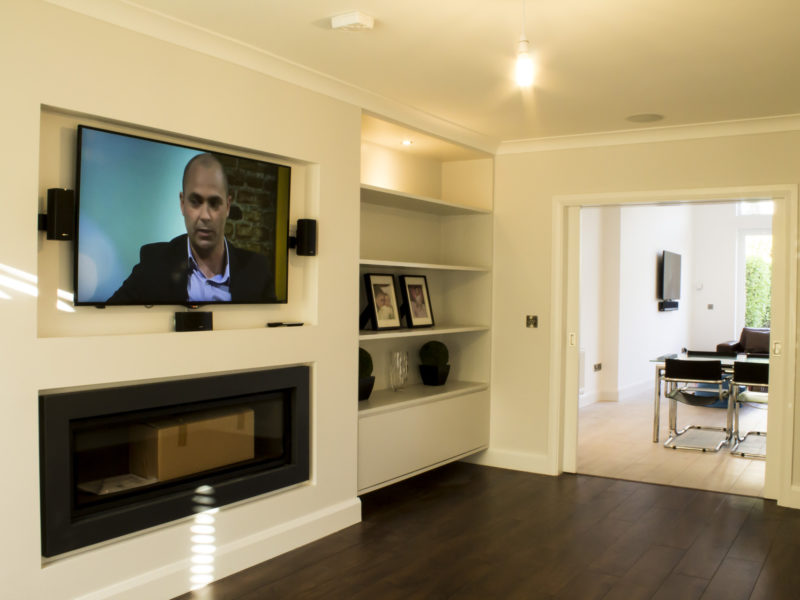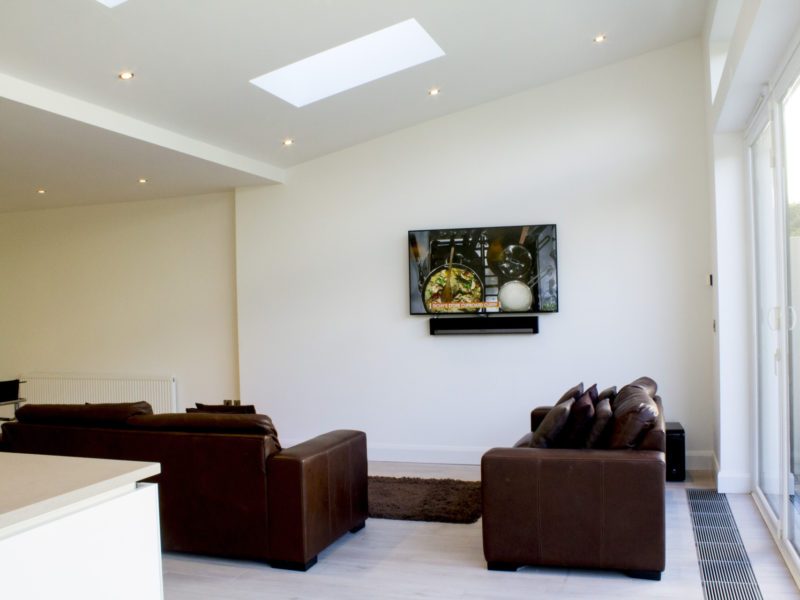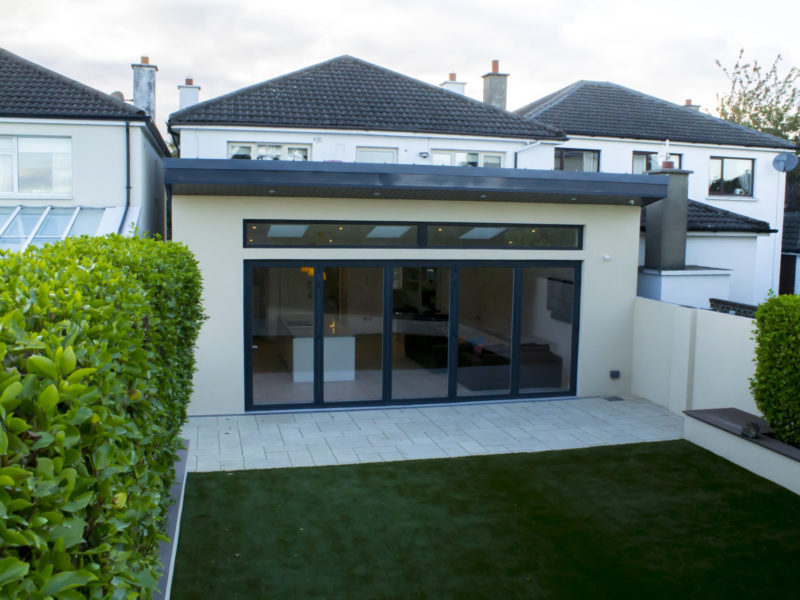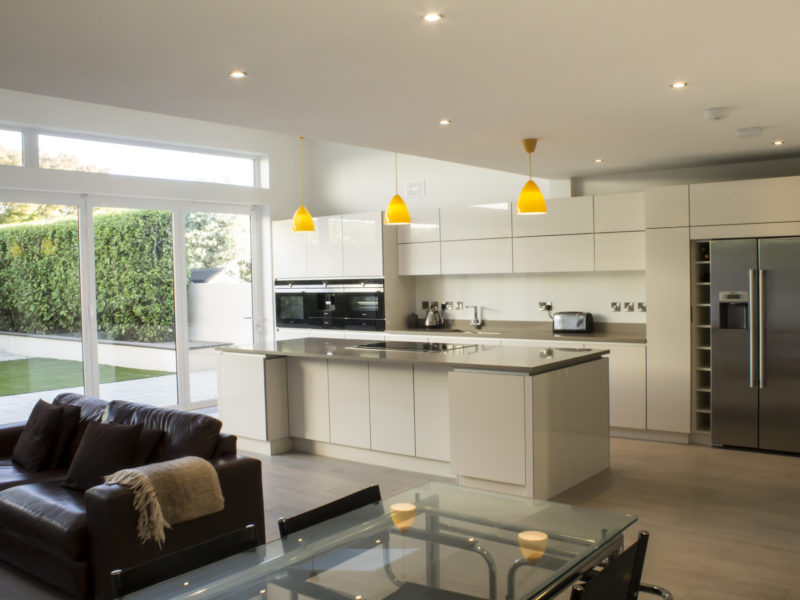CLICK AN IMAGE TO ENLARGE
ABOUT:
EXTENSION AND COMPLETE REFURBISHMENT OF AN EXISTING SEMI-DETACHED HOUSE, IN GOATSTOWN, DUBLIN 14. COMPLETED BY FERGUS FLANAGAN ARCHITECTS IN 2015.
This project involved the extension and complete refurbishment of an existing house in Goatstown. The existing house was dark and segregated into small individual rooms. Some existing extensions had exacerbated this problem with the position of the utility room to the rear of the house blocking all the natural light. The clients brief was to create a new light filled kitchen, dining and living area to connect to the rear garden. After demolition of the existing poor quality 1980’s extension, the ground floor level was extended to provide additional open plan living and dining space and we reconfigured the first floor to give our clients a new master bedroom with walk in wardrobe and en-suite. The roof of the new rear extension was pitched upwards to allow light to penetrate deeper into the plan of the house creating a bright and uplifting space. A full high performance folding screen system was selected running floor to ceiling allowing most of the wall to be opened up to make a vital connection with the garden.
If you have a similar project in mind we would love you hear from you. Please go to our contact page, fill out the contact form, and we will get back to you to arrange an appointment.


