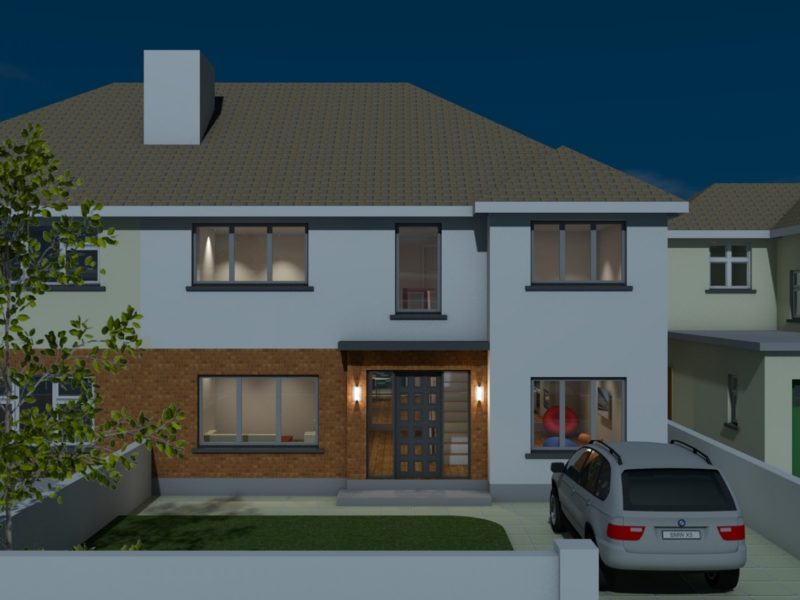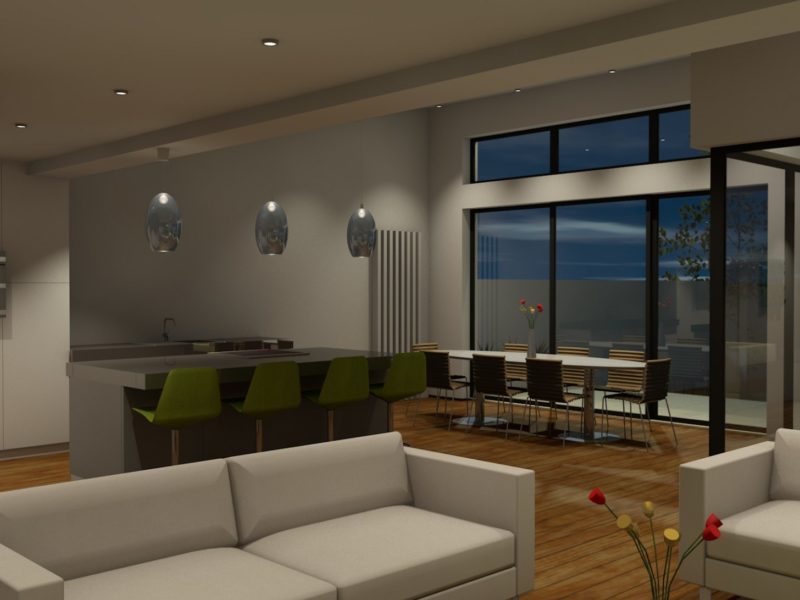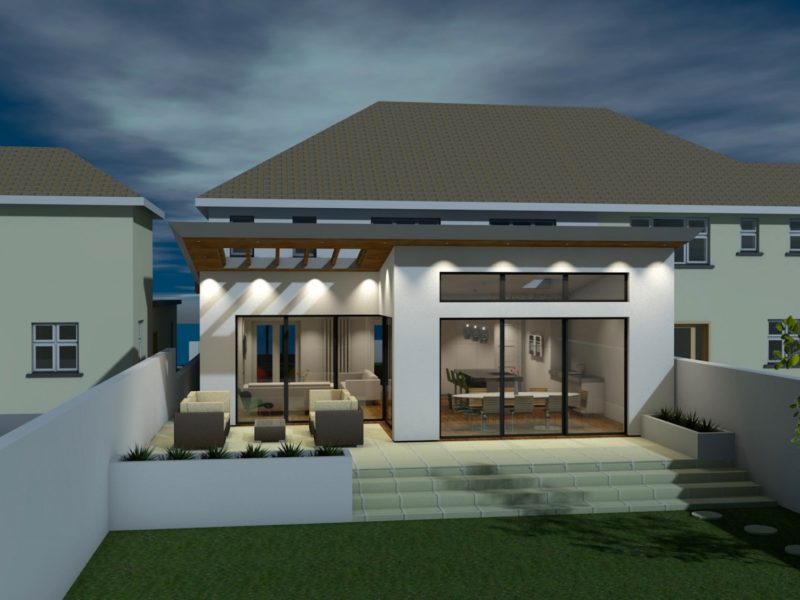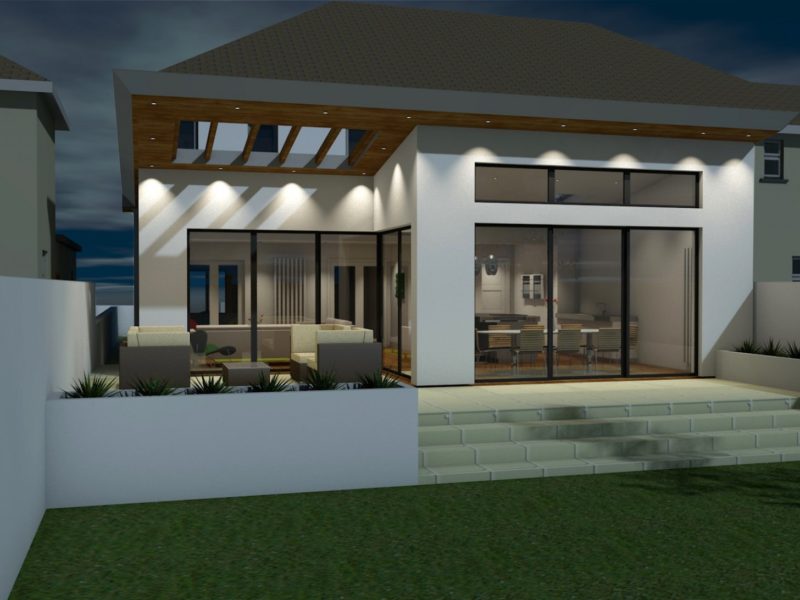CLICK AN IMAGE TO ENLARGE
ABOUT:
PROPOSED EXTENSION AND PARTIAL REFURBISHMENT TO AN EXISTING SEMI-DETACHED HOUSE, IN GLENAGEARY, DUBLIN
The brief for this extension in Glenageary was to create a new light filled kitchen, dining and living area to connect to the rear garden and also a new bedroom at first floor. The ground floor level was extended to provide additional open plan living and dining space and we extended the first floor over the existing single storey garage. The roof of the new rear extension was pitched upwards to allow light to penetrate deeper into the plan of the house. It is important to consider light when adding any extension to ensure that the existing spaces aren’t darkened. A full high performance sliding screen system was selected running floor to ceiling allowing most of the wall to be opened up to make a vital connection with the garden. This extension was also given a Covered Terrace area which is a direct response to the Irish climate. In this case we do this by simply extending the roof out over the terrace area which is not only a low cost and practical solution but it also looks fantastic!
If you have a similar project in mind we would love you hear from you. Please go to our contact page, fill out the contact form, and we will get back to you to arrange an appointment.





